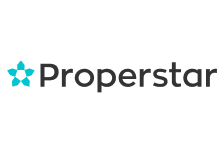Dieses Inserat wurde gelöscht
7.5 Zimmer, 225 m²
Objektart
Haus
Verfügbar ab
nach Vereinbarung
Mietpreis pro Monat
CHF 6'400
1807 Blonay
Chemin du Béviaux 5
Addresse kopiert

Berechnen Sie, wieviele Steuern Sie in dieser Gemeinde bezahlen würden.
Zum SteuerrechnerEckdaten

Objektart
Haus
Zimmer
7.5
Anzahl Geschosse
nicht verfügbar
Wohnfläche
225 m²
Baujahr
nicht verfügbar
Verfügbar ab
nach Vereinbarung
Mietpreis pro Monat
Mietpreis pro Monat
CHF 6'400
Beschreibung
Magnificent 7.5-room villa
Magnificent 7.5-room villa
Generous, refurbished villa of approx. 225 m2, with beautiful lake and mountain views. This house is located above the village center of Blonay in a quiet, residential area.
Ideal for a family, it is composed as follows:
Lower ground floor:
- Entrance hall with closets and cupboards (20m2)
- Large storeroom with window, used as closet (10m2)
- Heating room
- Cellar
- Double garage and 2nd storeroom
First floor:
- 2 bedrooms, one with access to terrace (13m2)
- Shower room/wc
- Storage room
Upper ground floor:
- Bright, spacious living room with fireplace (38 m2) with access to terrace
- Kitchen opening onto dining room (21 m2) with access to balcony and terrace
- Study
- Laundry room with washing column
Entresol:
- Master bedroom with private bath/shower, sauna and dressing room (36 m2) opening onto private balcony
1st floor:
- 2 bedrooms with lake view (11 m2)
- Mezzanine open onto living room (16 m2)
- Shower room/wc
Magnificent flat garden with vegetable patch and garden shed.
Possibility of parking 2-3 cars outside.
Low running costs thanks to solar panels and heat pump heating.
(approximate m2, see plans)
Available on July 1st 2025
TO VISIT: Madame Ouhammi
Tel. +41 21 923 06 06 / info@furer.ch
Generous, refurbished villa of approx. 225 m2, with beautiful lake and mountain views. This house is located above the village center of Blonay in a quiet, residential area.
Ideal for a family, it is composed as follows:
Lower ground floor:
- Entrance hall with closets and cupboards (20m2)
- Large storeroom with window, used as closet (10m2)
- Heating room
- Cellar
- Double garage and 2nd storeroom
First floor:
- 2 bedrooms, one with access to terrace (13m2)
- Shower room/wc
- Storage room
Upper ground floor:
- Bright, spacious living room with fireplace (38 m2) with access to terrace
- Kitchen opening onto dining room (21 m2) with access to balcony and terrace
- Study
- Laundry room with washing column
Entresol:
- Master bedroom with private bath/shower, sauna and dressing room (36 m2) opening onto private balcony
1st floor:
- 2 bedrooms with lake view (11 m2)
- Mezzanine open onto living room (16 m2)
- Shower room/wc
Magnificent flat garden with vegetable patch and garden shed.
Possibility of parking 2-3 cars outside.
Low running costs thanks to solar panels and heat pump heating.
(approximate m2, see plans)
Available on July 1st 2025
TO VISIT: Madame Ouhammi
Tel. +41 21 923 06 06 / info@furer.ch
Lage & Attraktivität
Nachfrage-Index
99
Seitenansichten
99
Als Favorit markiert
99
Kontaktanfragen
99
Bisher angezeigt in Suchresultaten
99
Anzeigen in Suchabos
Ruhe-Index
Preisvergleich
CHF 100’000
CHF 900’000
Regionaler Durchschnittspreis
CHF 300’000
Dieses Inserat
Schützen Sie sich vor Betrügern
- Überweisen Sie niemals Geld im Voraus, weder für Reservierungen noch bevor Sie das Objekt persönlich besichtigt haben.
- Seien Sie besonders vorsichtig, wenn ein Angebot zu günstig oder nicht plausibel erscheint.
- Geben Sie keine persönliche Daten wie Bankangaben oder Ausweiskopien weiter.
- Unterzeichnen Sie keinen Vertrag, bevor Sie das Objekt besichtigt haben.
Halten Sie dieses Inserat für fragwürdig?