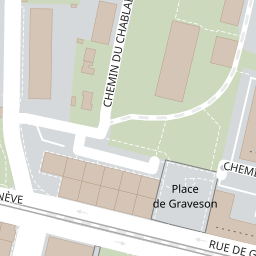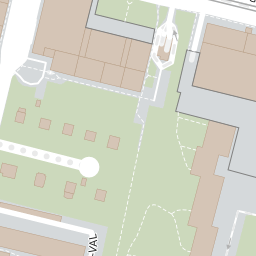Dieses Inserat wurde gelöscht
6.5 Zimmer, 214 m²
Objektart
Haus
Verfügbar ab
nach Vereinbarung
Kaufpreis
CHF 2'390'000
1226 Thônex
Rue de Genève 106
Addresse kopiert






Berechnen Sie, wieviele Steuern Sie in dieser Gemeinde bezahlen würden.
Zum SteuerrechnerEckdaten
Objektart
Haus
Zimmer
6.5
Anzahl Geschosse
3
Wohnfläche
214 m²
Baujahr
1928
Verfügbar ab
nach Vereinbarung
Grundstückfläche
736 m²
Kaufpreis
Kaufpreis
CHF 2'390'000
Ausstattung
Einstellplatz
Aussenparkplatz
Beschreibung
Dans une petite avenue sans issue
Située à Thônex-Sud, cette maison individuelle datant de 1928 a été rénovée au cours des dix dernières années (isolation, fenêtres, peintures, panneaux solaires). Elle dispose d'un garage pouvant accueillir deux véhicules, équipé d'une prise électrique, ainsi qu'un atelier et un petit espace de stockage. La propriété offre également trois places de stationnement extérieures et une grande zone pour garer un bateau, un camping-car ou une caravane.
Au rez-de-chaussée, on trouve une cuisine ouverte sur le salon avec accès à la terrasse, une salle de douche et une chambre. À l'étage, une grande chambre avec dressing intégré et un espace sanitaire avec toilettes.
Le sous-sol comprend une chambre, une grande pièce pouvant servir de salon ou de chambre, une salle de bain avec une baignoire double, ainsi qu'un cellier avec lavabo.
Le jardin est aménagé avec une terrasse équipée d'un parasol, deux arbres pour fournir de l'ombre, des haies diverses et un prunier.
Le potentiel constructible permet de doubler le volume de la maison ou d'y ajouter une seconde habitation.
**Adresse exacte disponible après inscription sur neho.ch** .
**VOUS SOUHAITEZ VISITER ? MERCI DE BIEN VOULOIR VOUS INSCRIRE D'ABORD : https://neho.ch/b/1226-25-4**
Located in Thônex-Sud, this detached house dating from 1928 has been renovated over the past ten years (insulation, windows, paintwork, solar panels). It features a garage for two vehicles, equipped with an electrical outlet, as well as a workshop and a small storage area. The property also offers three outdoor parking spaces and a large area for parking a boat, camper van or caravan.
On the first floor, there's a kitchen opening onto the living room with access to the terrace, a shower room and a bedroom. Upstairs, a large bedroom with built-in dressing room and a bathroom with toilet.
The basement includes a bedroom, a large room that can be used as a living room or bedroom, a bathroom with a double bath, and a storeroom with washbasin.
The garden features a terrace with parasol, two trees for shade, various hedges and a plum tree.
There is potential to double the size of the house or add a second dwelling.
**Exact address available upon registration on neho.ch** .
**INTERESTED IN VISITING THE PROPERTY? PLEASE REGISTER FIRST : https://neho.ch/b/1226-25-4**
Au rez-de-chaussée, on trouve une cuisine ouverte sur le salon avec accès à la terrasse, une salle de douche et une chambre. À l'étage, une grande chambre avec dressing intégré et un espace sanitaire avec toilettes.
Le sous-sol comprend une chambre, une grande pièce pouvant servir de salon ou de chambre, une salle de bain avec une baignoire double, ainsi qu'un cellier avec lavabo.
Le jardin est aménagé avec une terrasse équipée d'un parasol, deux arbres pour fournir de l'ombre, des haies diverses et un prunier.
Le potentiel constructible permet de doubler le volume de la maison ou d'y ajouter une seconde habitation.
**Adresse exacte disponible après inscription sur neho.ch** .
**VOUS SOUHAITEZ VISITER ? MERCI DE BIEN VOULOIR VOUS INSCRIRE D'ABORD : https://neho.ch/b/1226-25-4**
Located in Thônex-Sud, this detached house dating from 1928 has been renovated over the past ten years (insulation, windows, paintwork, solar panels). It features a garage for two vehicles, equipped with an electrical outlet, as well as a workshop and a small storage area. The property also offers three outdoor parking spaces and a large area for parking a boat, camper van or caravan.
On the first floor, there's a kitchen opening onto the living room with access to the terrace, a shower room and a bedroom. Upstairs, a large bedroom with built-in dressing room and a bathroom with toilet.
The basement includes a bedroom, a large room that can be used as a living room or bedroom, a bathroom with a double bath, and a storeroom with washbasin.
The garden features a terrace with parasol, two trees for shade, various hedges and a plum tree.
There is potential to double the size of the house or add a second dwelling.
**Exact address available upon registration on neho.ch** .
**INTERESTED IN VISITING THE PROPERTY? PLEASE REGISTER FIRST : https://neho.ch/b/1226-25-4**
Lage & Attraktivität
Nachfrage-Index
99
Seitenansichten
99
Als Favorit markiert
99
Kontaktanfragen
99
Sichtbar in Suchresultaten
99
Anzeigen in Suchabos
Ruhe-Index
Preisvergleich
CHF 100’000
CHF 900’000
Regionaler Durchschnittspreis
CHF 300’000
Dieses Inserat
Merkmale
ÖV-Haltestelle
258 m
Autobahn
617 m
Kindergarten
442 m
Einkaufsmöglichkeit
642 m
Kubatur
534 m³
Schützen Sie sich vor Betrügern
- Überweisen Sie niemals Geld im Voraus, weder für Reservierungen noch bevor Sie das Objekt persönlich besichtigt haben.
- Seien Sie besonders vorsichtig, wenn ein Angebot zu günstig oder nicht plausibel erscheint.
- Geben Sie keine persönliche Daten wie Bankangaben oder Ausweiskopien weiter.
- Unterzeichnen Sie keinen Vertrag, bevor Sie das Objekt besichtigt haben.
Halten Sie dieses Inserat für fragwürdig?
