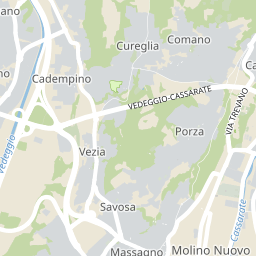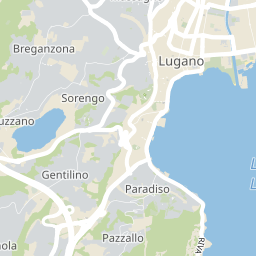1/8
4.5 Zimmer, 149 m², 3. Stock
Objektart
Wohnung
Verfügbar ab
nach Vereinbarung
Kaufpreis
CHF 1'450'000
6900 Lugano






Leaflet Map data © OpenStreetMap contributors
Berechnen Sie, wieviele Steuern Sie in dieser Gemeinde bezahlen würden.
Zum SteuerrechnerEckdaten
Objektart
Wohnung
Zimmer
4.5
Geschoss
3. Stock
Wohnfläche
149 m²
Baujahr
nicht verfügbar
Verfügbar ab
nach Vereinbarung
Rollstuhlgängig
Haustiere erlaubt
Kaufpreis
Kaufpreis
CHF 1'450'000
Ausstattung
Balkon/
Einstellplatz
Aussenparkplatz
Lift
Cheminée
Beschreibung
Elegante appartamento con stupenda terrazza / Elegante Wohnung mit prächtiger Terrasse
Elegante e luminoso appartamento di 4½ locali, con ampia terrazza (ca. 67 m²) e magnifica vista sulla città e sul lago, in un'ottima posizione residenziale a Lugano, al terzo piano di un immobile molto curato, che dispone anche di una piscina coperta.
Fermata dell'autobus di fronte.
Può essere utilizzato anche come seconda residenza.
L'appartamento (circa 146 m² di superficie abitabile lorda più 67 m² di terrazza) è così suddiviso:
* ingresso accogliente (9,5 m²)
* elegante soggiorno/sala da pranzo (36,5 m²) con camino e accesso alla magnifica terrazza
* cucina separata (9 m²)
* bagno ospiti, con finestra
* camera da letto principale (18,7 m²) con climatizzatore e accesso alla grande terrazza nonché:
- un bagno en suite con finestra (7,9 m²), vasca Whirlpool, doccia, bidet e toilette
- una cabina armadi (5,5 m²)
* altre due camere (di circa 10 m² ciascuna)
* un secondo bagno (doccia e wc) con finestra.
Pavimenti in parquet nelle camere da letto e in marmo nel soggiorno/sala da pranzo. Riscaldamento a gas tramite serpentine. Altezza del soffitto: 2,69 m.
L'appartamento comprende anche:
* due posti auto nel parcheggio sotterraneo e
* un ampio locale cantina (9,3 m²).
Il complesso residenziale offre inoltre:
* una piscina coperta, una sauna e un prato per prendere il sole, nonché
* una lavanderia condominiale.
-------------------------------------------------------------------------------------------
Elegante und helle 4½-Zimmerwohnung, mit weitläufiger Terrasse (ca. 67 m²) und prächtigem Blick auf Stadt und See, an guter Wohnlage in Lugano, im dritten Stock einer sehr gepflegten Liegenschaft, zu welcher auch ein Hallenschwimmbad gehört.
Bushaltestelle vor der Haustüre.
**Kann auch als Zweitwohnsitz genutzt werden.**
Die Wohnung (ca. 146 m² Bruttowohnfläche plus 67 m² Terrasse) gliedert sich wie folgt:
* Einladendes Entrée (9.5 m²)
* elegantes Wohn-/Esszimmer (36.5 m²) mit Kamin und Zugang zur prächtigen Terrasse
* separate Küche (9 m²)
* Gäste-W/C mit Fenster
* Hauptschlafzimmer (18.7 m²) mit Klimaanlage und Zugang zur grossen Terrasse sowie
- ein Badezimmer en Suite mit Fenster (7.9 m²), Whirlpool Badewanne, Dusche, Bidet und WC
- ein Ankleidezimmer mit beidseitigen Wandschränken (5.5 m²)
* zwei weitere (Schlaf-)zimmer (je ca. 10 m²)
* ein weiteres Badezimmer mit Fenster (Dusche und WC).
Parkett in den Schlafzimmern und Marmor im Wohn-/Esszimmer. Deckenhöhe: 2.69 m. Fussbodenheizung (mit Gas betrieben).
Ebenfalls zu Wohnung gehören:
* zwei Autoeinstellplätze in der Tiefgarage sowie
* ein grosser Kellerraum (9.3 m²).
Die Wohnanlage bietet ferner:
* ein Hallenschwimmbad, Sauna und Liegewiese sowie
* eine gemeinschaftliche Waschküche.
---------------------------------------------------------------------------------------
Elegant and bright 4½-room flat, with spacious terrace (approx. 67 m²) and magnificent views of the city and lake, in a good residential location in Lugano, on the third floor of a very well-kept property, which also has an indoor swimming pool.
Bus stop on the doorstep.
Can also be used as a secondary residence.
The flat (approx. 146 m² gross living area plus 67 m² terrace) is divided as follows:
* Inviting entrance hall (9.5 m²)
* Elegant living/dining room (36.5 m²) with fireplace and access to the magnificent terrace
* separate kitchen (9 m²)
* guest toilet with window
* master bedroom (18.7 m²) with air conditioner and access to the large terrace and
- an en suite bathroom with window (7.9 m²) Whirlpool bathtub, shower, bidet and toilet and
- a dressing room with wardrobes on two sides (5.5 m²)
* two further (bed-)rooms (approx. 10 m² each)
* a further bathroom with window (shower and toilet).
Parquet flooring in the bedrooms and marble in the living/dining room.
Underfloor heating (gas operated). Ceiling height: 2.69 m.
Also belonging to the apartment are:
* two parking spaces in the underground car park and
* a large cellar room (9.3 m²).
The residential complex also offers:
* an indoor swimming pool, sauna and sunbathing lawn as well as
* a condominium laundry room.
Fermata dell'autobus di fronte.
Può essere utilizzato anche come seconda residenza.
L'appartamento (circa 146 m² di superficie abitabile lorda più 67 m² di terrazza) è così suddiviso:
* ingresso accogliente (9,5 m²)
* elegante soggiorno/sala da pranzo (36,5 m²) con camino e accesso alla magnifica terrazza
* cucina separata (9 m²)
* bagno ospiti, con finestra
* camera da letto principale (18,7 m²) con climatizzatore e accesso alla grande terrazza nonché:
- un bagno en suite con finestra (7,9 m²), vasca Whirlpool, doccia, bidet e toilette
- una cabina armadi (5,5 m²)
* altre due camere (di circa 10 m² ciascuna)
* un secondo bagno (doccia e wc) con finestra.
Pavimenti in parquet nelle camere da letto e in marmo nel soggiorno/sala da pranzo. Riscaldamento a gas tramite serpentine. Altezza del soffitto: 2,69 m.
L'appartamento comprende anche:
* due posti auto nel parcheggio sotterraneo e
* un ampio locale cantina (9,3 m²).
Il complesso residenziale offre inoltre:
* una piscina coperta, una sauna e un prato per prendere il sole, nonché
* una lavanderia condominiale.
-------------------------------------------------------------------------------------------
Elegante und helle 4½-Zimmerwohnung, mit weitläufiger Terrasse (ca. 67 m²) und prächtigem Blick auf Stadt und See, an guter Wohnlage in Lugano, im dritten Stock einer sehr gepflegten Liegenschaft, zu welcher auch ein Hallenschwimmbad gehört.
Bushaltestelle vor der Haustüre.
**Kann auch als Zweitwohnsitz genutzt werden.**
Die Wohnung (ca. 146 m² Bruttowohnfläche plus 67 m² Terrasse) gliedert sich wie folgt:
* Einladendes Entrée (9.5 m²)
* elegantes Wohn-/Esszimmer (36.5 m²) mit Kamin und Zugang zur prächtigen Terrasse
* separate Küche (9 m²)
* Gäste-W/C mit Fenster
* Hauptschlafzimmer (18.7 m²) mit Klimaanlage und Zugang zur grossen Terrasse sowie
- ein Badezimmer en Suite mit Fenster (7.9 m²), Whirlpool Badewanne, Dusche, Bidet und WC
- ein Ankleidezimmer mit beidseitigen Wandschränken (5.5 m²)
* zwei weitere (Schlaf-)zimmer (je ca. 10 m²)
* ein weiteres Badezimmer mit Fenster (Dusche und WC).
Parkett in den Schlafzimmern und Marmor im Wohn-/Esszimmer. Deckenhöhe: 2.69 m. Fussbodenheizung (mit Gas betrieben).
Ebenfalls zu Wohnung gehören:
* zwei Autoeinstellplätze in der Tiefgarage sowie
* ein grosser Kellerraum (9.3 m²).
Die Wohnanlage bietet ferner:
* ein Hallenschwimmbad, Sauna und Liegewiese sowie
* eine gemeinschaftliche Waschküche.
---------------------------------------------------------------------------------------
Elegant and bright 4½-room flat, with spacious terrace (approx. 67 m²) and magnificent views of the city and lake, in a good residential location in Lugano, on the third floor of a very well-kept property, which also has an indoor swimming pool.
Bus stop on the doorstep.
Can also be used as a secondary residence.
The flat (approx. 146 m² gross living area plus 67 m² terrace) is divided as follows:
* Inviting entrance hall (9.5 m²)
* Elegant living/dining room (36.5 m²) with fireplace and access to the magnificent terrace
* separate kitchen (9 m²)
* guest toilet with window
* master bedroom (18.7 m²) with air conditioner and access to the large terrace and
- an en suite bathroom with window (7.9 m²) Whirlpool bathtub, shower, bidet and toilet and
- a dressing room with wardrobes on two sides (5.5 m²)
* two further (bed-)rooms (approx. 10 m² each)
* a further bathroom with window (shower and toilet).
Parquet flooring in the bedrooms and marble in the living/dining room.
Underfloor heating (gas operated). Ceiling height: 2.69 m.
Also belonging to the apartment are:
* two parking spaces in the underground car park and
* a large cellar room (9.3 m²).
The residential complex also offers:
* an indoor swimming pool, sauna and sunbathing lawn as well as
* a condominium laundry room.
Merkmale
Kinderfreundlich
Anbieter
Marco-Alessandro Mattarelli
Global Housing Immobiliare Sagl
Via Brocásg 15
6984 Pura
+41786335565
Gefunden auf
Halten Sie dieses Inserat für fragwürdig?



