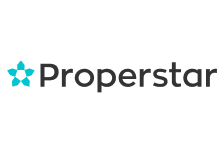5 Zimmer, 130 m²
Objektart
Haus
Verfügbar ab
nach Vereinbarung
Kaufpreis
auf Anfrage
Aurigeno
Addresse kopiert
Online seit 2 Monaten

Eckdaten
Online seit 2 Monaten

Objektart
Haus
Zimmer
5
Anzahl Geschosse
nicht verfügbar
Wohnfläche
130 m²
Baujahr
1930
Renovierungsjahr
1980
Verfügbar ab
nach Vereinbarung
Preisentwicklung
10.11.2025
auf Anfrage
07.08.2024
CHF 980'000
Ausstattung
Toiletten
Bäder
Geschirrspülmaschine
Beschreibung
Rif. 2012 TICINO RUSTIC HOUSE SURROUNDED BY GREENERY - SECOND HOME POSSIBLE
SECONDARY USE PERMITTED -- SECOND HOME POSSIBLE
Aurigeno, located 15 minutes from Ascona, Locarno and Losone.
The property, built in 1930 and renovated in 1980, is located in the midst of nature in a very sunny and quiet area and has direct access to the double garage and outdoor parking, via municipal road.
The property includes:
Manor House:
Ground floor - Large dining/kitchen area with direct access to large outdoor pergola with granite table, guest toilet, spacious bathroom, internal staircase,
Second floor - master bedroom, large living room with fireplace, direct access to balcony and large outdoor grill area, partially covered, with pergola and granite table
Attic floor - room and large hobby room, local height approx 4 meters.
separate rustic:
Ground floor - vaulted cellar ideal for storing wine and food.
Second floor - guest room with fireplace, outdoor terrace and large garden
Terraced garden with varied vegetation and vineyard
Technical room with laundry
SECOND HOME in paradise
Aurigeno, 15 minutes from Ascona, Locarno and Losone
Built in 1930 and renovated in 1980, the property is located in the midst of nature in a very sunny and quiet area and has direct access to the double garage and outdoor parking, via the communal road.
The property consists of:
Main house:
Ground floor - large dining/kitchen area with direct access to large outdoor pergola with granite table, guest bathroom, spacious bathroom, internal staircase,
Upper floor - master bedroom, large living room with fireplace, direct access to balcony and large outdoor barbecue area partially covered with pergola and granite table
Attic - room and large hobby room, height of the room about 4 meters.
Separate rustic:
Ground floor - vaulted cellar, ideal for storing wine and food
Second floor - guest room with fireplace, outdoor terrace and large garden
Terraced garden with varied vegetation and vineyard
Technical room with laundry
Double garage and outdoor parking space
WWW.IMMOBILIARETETTAMANTI.CH
Lage & Attraktivität
Nachfrage-Index
99
Seitenaufrufe insgesamt
99
Als Favorit gespeichert
99
Kontaktanfragen erhalten
99
In Suchresultaten angezeigt
99
In Suchabos angezeigt
Ruhe-Index
Preisvergleich
Regionaler Durchschnittspreis
CHF 300’000
Dieses Inserat
Standort
Berechnen Sie, wieviele Steuern Sie in dieser Gemeinde bezahlen würden.
Zum SteuerrechnerMerkmale
Still
Schützen Sie sich vor Betrügern
- Überweisen Sie niemals Geld im Voraus, weder für Reservierungen noch bevor Sie das Objekt persönlich besichtigt haben.
- Seien Sie besonders vorsichtig, wenn ein Angebot zu günstig oder nicht plausibel erscheint.
- Geben Sie keine persönliche Daten wie Bankangaben oder Ausweiskopien weiter.
- Unterzeichnen Sie keinen Vertrag, bevor Sie das Objekt besichtigt haben.
Halten Sie dieses Inserat für fragwürdig?
Weitere Services

Umziehen mit Comparis
Jetzt kostenlos Offerten für Umzug und Reinigung vergleichen

Neuer Anschluss für zu Hause?
Vergleichen Sie Anbieter für Internet, TV und Festnetz

Sie sind bereits Immobilienbesitzer?
BeneCasa, ein Partner-Service von Comparis, unterstützt Sie dabei, wenn Sie diese verkaufen möchten.

Hausratversicherung nicht vergessen
Gut versichert in Ihrem neuen Zuhause: Jetzt Versicherungssumme prüfen.
