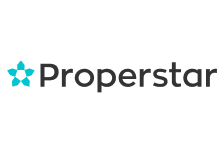12 Zimmer, 415 m²
Objektart
Haus
Verfügbar ab
nach Vereinbarung
Kaufpreis
auf Anfrage
1822 Chernex
Addresse kopiert
Online seit 2 Monaten

Eckdaten
Online seit 2 Monaten

Objektart
Haus
Zimmer
12
Anzahl Geschosse
nicht verfügbar
Wohnfläche
415 m²
Baujahr
1982
Renovierungsjahr
2008
Verfügbar ab
nach Vereinbarung
Nutzfläche
592 m²
Preisentwicklung
17.12.2025
auf Anfrage
25.11.2025
CHF 6'900'000
Beschreibung
Superbe villa de plain pied avec 3 appartements à Montreux
Implantée sur une parcelle d'environ 2'800 m², cette maison d'architecte en très bon état offre de beaux volumes et se compose de trois logements indépendants. La configuration actuelle permet d'accueillir plusieurs générations, d'envisager un rendement locatif ou une subdivision en plusieurs lots de PPE. L'architecture est conçue pour être modulaire et permet de réorganiser les logements selon les besoins du futur acquéreur.
La première entrée donne sur un 4.5 pièces très agréable, avec un espace de vie ouvert sur une terrasse.
La seconde entrée ouvre sur un 3.5 pièces doté d'une grande cheminée et qui bénéficie également d'un accès extérieur. Ces deux unités sont reliées par un patio fermé baigné de lumière.
La troisième entrée, donne sur un grand 4.5 pièces sur deux niveaux qui complète l'ensemble.
À l'extérieur, les aménagements invitent à profiter des beaux jours : piscine chauffée, espace bar, barbecue et sanitaires extérieurs.
Un garage double avec rangements, deux places couvertes et plusieurs places extérieures complètent ce bel objet.
Ideally located in a peaceful residential neighborhood, the property is just minutes from Montreux and all its amenities. It enjoys beautiful unobstructed views and a setting that offers both privacy and comfort.
Set on a plot of approximately 2,800 sqm, this architect-designed house is in very good condition, offers generous proportions, and comprises three independent dwellings.The current layout allows for multi-generational living, rental income, or subdivision into several condominium units. The architecture is designed to be modular, allowing the units to be reorganized according to the needs of the future owner.
The first entrance opens onto a pleasant 4.5-room apartment with a living space that opens onto a terrace.
The second entrance opens onto a 3.5-room apartment with a large fireplace and external access. These two units are connected by a light-filled enclosed patio.
The third entrance opens onto a large 4.5-room apartment on two levels, which completes the ensemble.
Outside, the amenities invite you to enjoy sunny days: heated swimming pool, bar area, barbecue, and outdoor bathrooms.
A double garage with storage space, two covered parking spaces, and several outdoor parking spaces complete this beautiful property.
Lage & Attraktivität
Nachfrage-Index
99
Seitenaufrufe insgesamt
99
Als Favorit gespeichert
99
Kontaktanfragen erhalten
99
In Suchresultaten angezeigt
99
In Suchabos angezeigt
Ruhe-Index
Preisvergleich
Regionaler Durchschnittspreis
CHF 300’000
Dieses Inserat
Standort
Berechnen Sie, wieviele Steuern Sie in dieser Gemeinde bezahlen würden.
Zum SteuerrechnerSchützen Sie sich vor Betrügern
- Überweisen Sie niemals Geld im Voraus, weder für Reservierungen noch bevor Sie das Objekt persönlich besichtigt haben.
- Seien Sie besonders vorsichtig, wenn ein Angebot zu günstig oder nicht plausibel erscheint.
- Geben Sie keine persönliche Daten wie Bankangaben oder Ausweiskopien weiter.
- Unterzeichnen Sie keinen Vertrag, bevor Sie das Objekt besichtigt haben.
Halten Sie dieses Inserat für fragwürdig?
Weitere Services

Umziehen mit Comparis
Jetzt kostenlos Offerten für Umzug und Reinigung vergleichen

Neuer Anschluss für zu Hause?
Vergleichen Sie Anbieter für Internet, TV und Festnetz

Sie sind bereits Immobilienbesitzer?
BeneCasa, ein Partner-Service von Comparis, unterstützt Sie dabei, wenn Sie diese verkaufen möchten.

Hausratversicherung nicht vergessen
Gut versichert in Ihrem neuen Zuhause: Jetzt Versicherungssumme prüfen.
